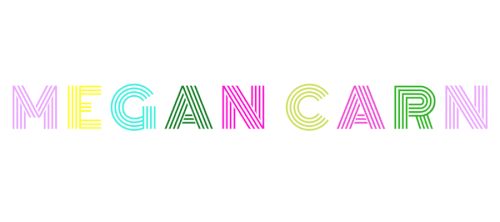One Room Challenge Week 1: Mid-Century Eclectic Kitchen
I am thrilled to say it: I’m participating in the One Room Challenge just one short year after my husband, Andrew, vowed we would never do another one! This year, we raised the stakes, and decided to tackle the kitchen. That brings a whole host of complicated issues- contractors, moving appliances, and balancing style choices with practical choices since we use our kitchen all the time. (Call me style, my husband substance, and our dog, Effie, the reminder for practicality.)
If you’re new here, please know: I’m not a designer. I am not trained. What I am is an artist who likes to decorate, diy, and make a beautiful home for our family, and usually I have a pretty good eye for what I like. I’ve asked Teri (my internet friend and designer for my last ORC) a couple of questions along the way, because she would tell me if an idea was cool or not, and I’m thankful to have her just an instagram away. Also, my dad is very handy, and he has taught me how to be handy. (and sometimes, I have him help me when I’m not quite handy enough.)
Let’s talk about the before. I want to preface this by saying this: I realize that our kitchen isn’t heinous in these before photos, and that it (as most people put it when I told them we were renovating it) “looks fine”. It was fine! But there were some issues that would need to be addressed if we ever sold it, and I would rather enjoy the updated space now than update when (if) we’re leaving. Does that make sense? It does to me.
-Pain Point #1, and THE point behind this renovation: the floor. Looking at this just sends shivers up my spine. (I’m mostly kidding, but let me be clear.. we hate this floor.) It’s a floating, cork, snap-together plank floor that our house flipper found in a warehouse sale and installed incorrectly. Within two weeks of moving into our house in 2017, a piece of it (right under the three drawers) disappeared- maybe a victim of Effie? We don’t know. The transitions are poorly installed and it ripples when it gets wet, too. Finally, the deep burgundy/redwood stain is just not doing it for me, especially with the bright original hardwoods throughout the other rooms. I could go on, but I’ll spare you.
The floor changing to a large white hexagon with contrasting grout. I wanted to do something that felt clean and crisp, but also nodded to the era of the ranch-style home.
Here, the contrast between the original, beautiful floors and the floating cork is a little more clear. OOF. As my neighbor, who is also a house appraiser put it: “Yeah, I appraised that house a couple of times before y’all bought it, and every time I forgot how weird that flooring was.”
In this area, there isn’t much changing. We are going to replace this light- I got it when we moved, and even though I still love it, it’s just not right. The new one is still up in the air, but I’m hoping to have that chosen soon! The chairs are staying, and the table (which needs refinishing), is going to get quite the update. More on that in week 3! The shelves that I built and added are getting a small facelift, too. Still so glad I decided to join the open shelf crew.
Next, I’ll direct your attention to pain point #2, and its towards the right of this photo. And ironically, it involves “open shelves”.
That’s right, we have a floor to ceiling cabinet that lacks doors. When we bought this house, this feature was listed as open shelving (lol). Honestly, at first, I tried to make it work. but that is SO MUCH space to have open, and it’s deep, too. We figured out early last year that we had to have that space as real storage, and made it so. But man, it’s ugly. U-G-L-Y. It’s okay though, I have a plan.
I haven’t been able to locate the right-sized, matching doors, so my dad and I are going to build our own doors, and we’ll be making a tutorial just for you. Think caning, gold hinges, and something that totally separates that piece visually as if it’s a piece of furniture. (We hope. As of right now, that is going to be the key to hiding our clutter, and embracing a mismatched door situation.)
Below are two more views for ya. Other items we’ll be addressing:
-counters; this laminate is leaving the scene
-hardware; just a lil’ update to match our style
-cabinets; they’ll be getting a fresh coat of GREEN paint
-backsplash; where there is not one, there will be one.
-walls/trim; fresh paint. Can you guess the color?
Here’s a mood board for the project:
What do you think!? I can’t wait to get going and walk through it on my instagram stories. October will be busy, but at the end, we’ll have QUITE the kitchen. Check out all of the other guests here!
See ya next week!






